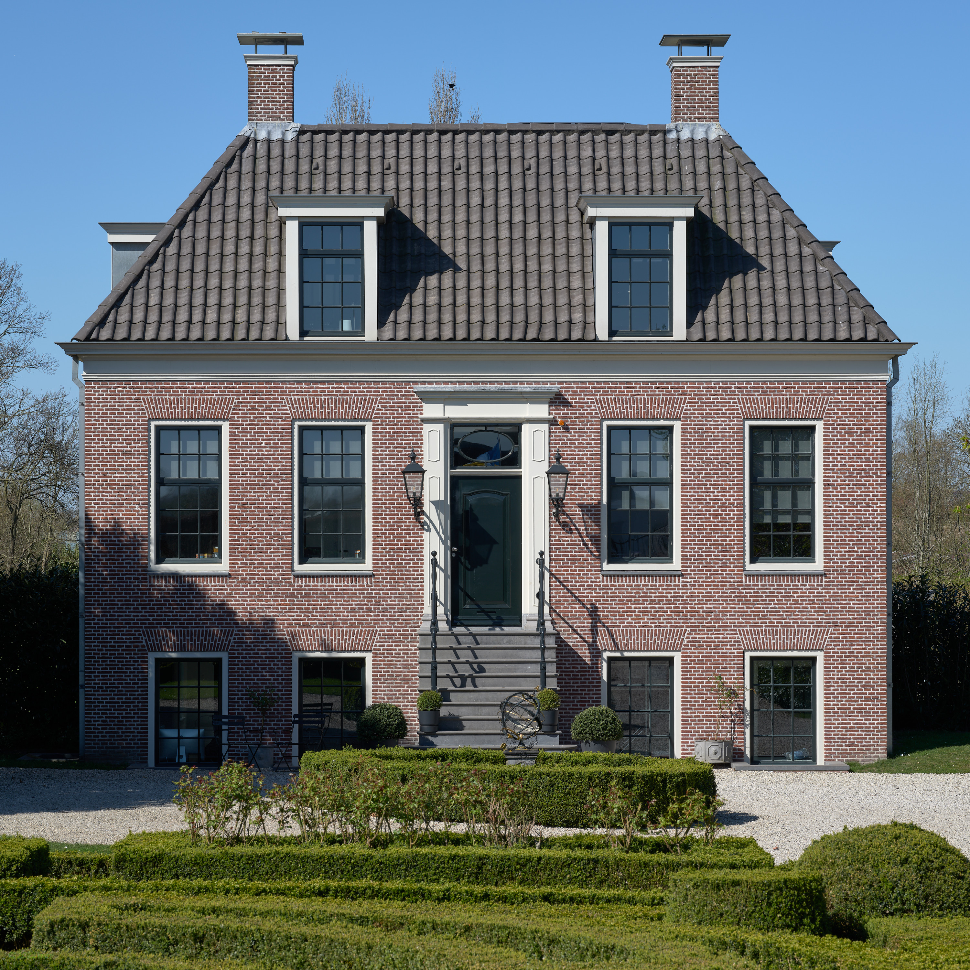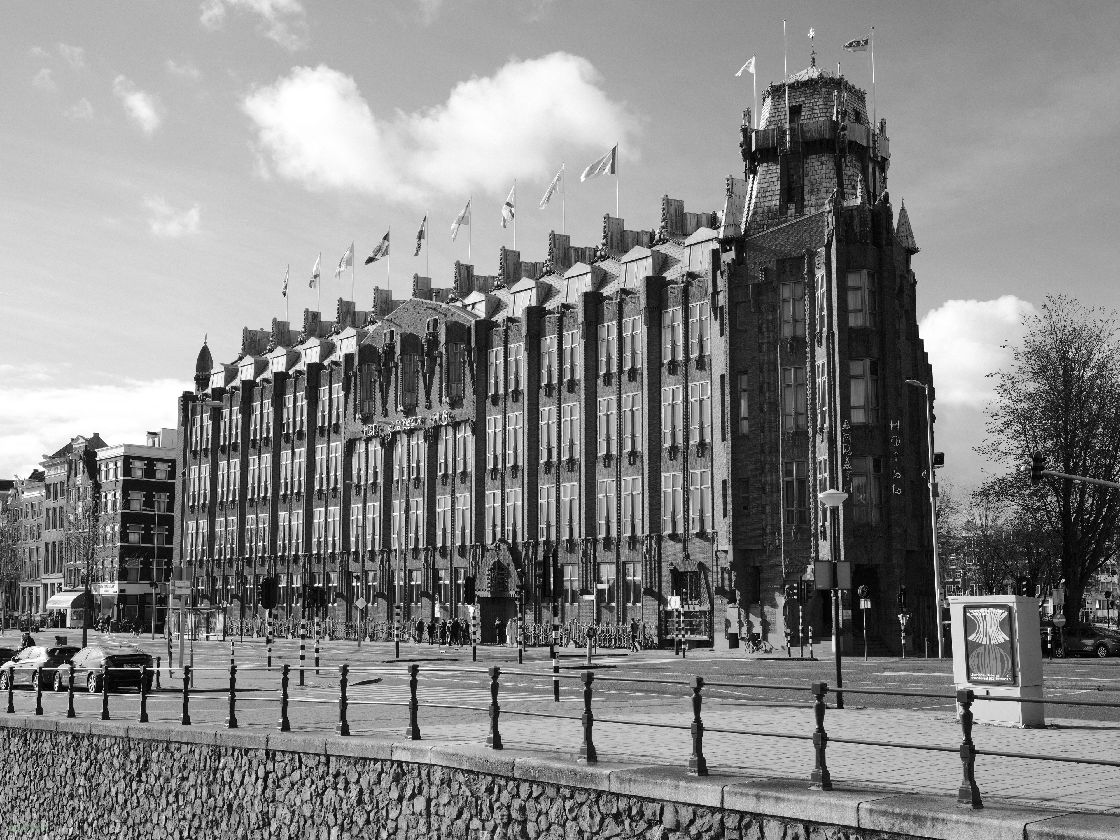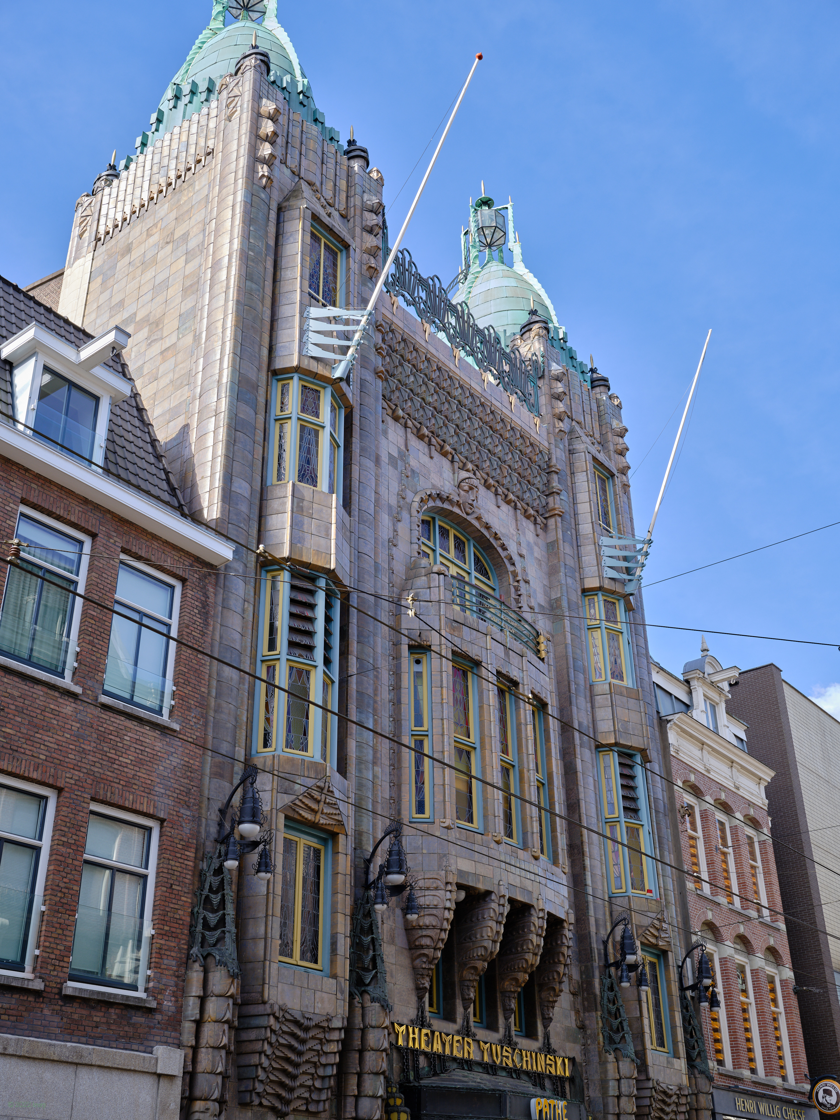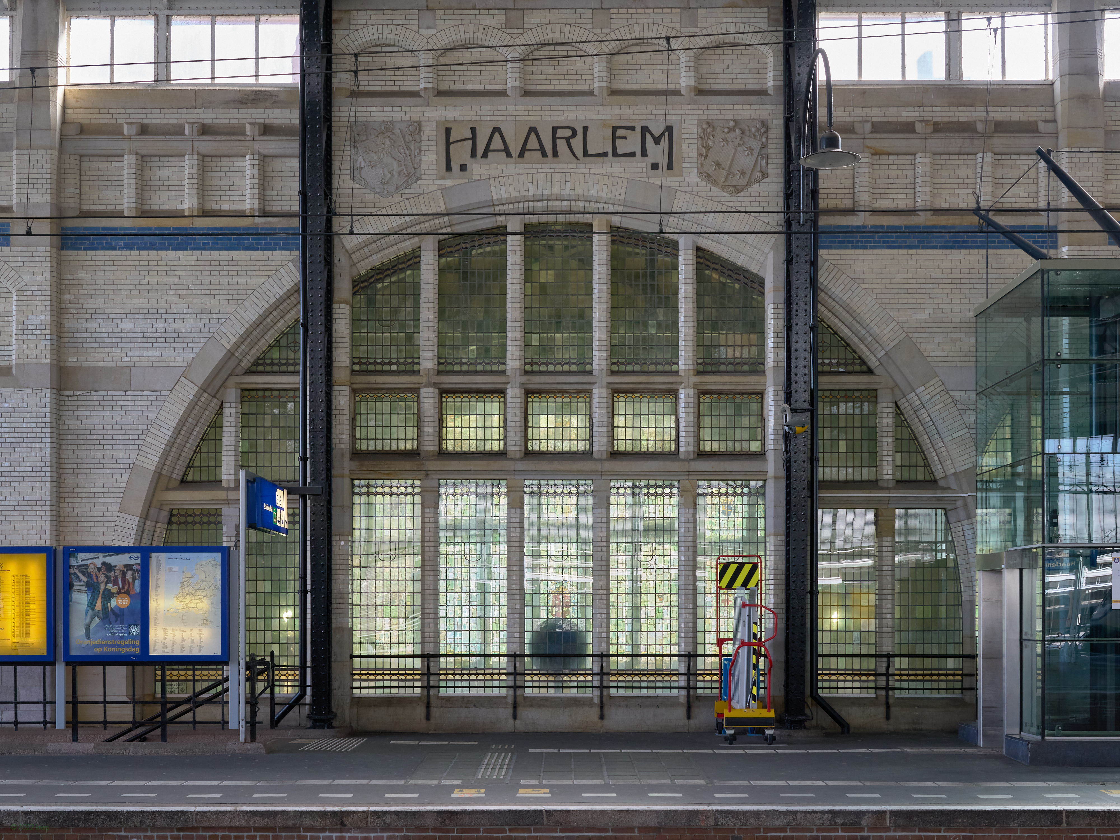The GetDPI Photography Forum
Great to see you here. Join our insightful photographic forum today and start tapping into a huge wealth of photographic knowledge. Completing our simple registration process will allow you to gain access to exclusive content, add your own topics and posts, share your work and connect with other members through your own private inbox! And don’t forget to say hi!
Architecture, Buildings, and Structures
- Thread starter Shashin
- Start date
Buttsc7875
Member
Buttsc7875
Member
pegelli
Well-known member
The Ruien in Antwerp

A7ii + FE 24-70/4 CZ
The Ruien were originally open canals built in the middle ages and used as waterways and defense structure of the city, later to save space they were covered and became sewers and around 1960 they were emptied and all houses connected to the sewer pipes you see against the walls. The only water running through the open gutters now is ground water seeping in and rain water draining from the streets. But the sewer pipes still have vents to avoid gas pressure build up, so the smell down there is not entirely neutral

A7ii + FE 24-70/4 CZ
The Ruien were originally open canals built in the middle ages and used as waterways and defense structure of the city, later to save space they were covered and became sewers and around 1960 they were emptied and all houses connected to the sewer pipes you see against the walls. The only water running through the open gutters now is ground water seeping in and rain water draining from the streets. But the sewer pipes still have vents to avoid gas pressure build up, so the smell down there is not entirely neutral
Buttsc7875
Member
The Interbau 1957 (building exhibition) was intended to demonstrate Berlin's (Germany's) will for the future. A new residential quarter was built twelve years after the end of the Second World War on the completely bombed-out Hansa Quarter in Berlin.
Fifty-three architects from 13 countries were invited to participate in the "Neues Bauen" project. Their modern architecture stood against the monumental buildings in the east of the city. There, the Stalin Allee (today Karl-Marx Allee) had been built since 1952 according to the Soviet model. A small section of the Interbau 1957:

Schwedenhaus (Swedish House) - Architects: Fritz Jaenecke, Sten Samuelson

Modern flats according to the Scandinavian model
The light partition walls of the flats could be removed or moved. This allowed families to design their rooms as they wished. The living room was an open "all-room" without doors, almost unknown in Germany at the time. Underfloor heating was also new for the time.
The Swedish house is a concrete skeleton construction with open facades behind loggias (south side) and arcades (north side). The south side has blue parapets, the north side red. The ground floor has partly open passageways as well as commercial space and a café. 1st to 8th floor each 8 four-room flats with almost identical floor plan.
The Gropiushaus with its curved (more precisely, bent) façade. Bedrooms and bathrooms face north, living rooms and kitchens face south. The balcony parapets are shaped like sails blown in the wind. The flats at the east and west corners of the house are turned, their balconies appearing to be pulled out of the house.
Best regards, Uli
Fifty-three architects from 13 countries were invited to participate in the "Neues Bauen" project. Their modern architecture stood against the monumental buildings in the east of the city. There, the Stalin Allee (today Karl-Marx Allee) had been built since 1952 according to the Soviet model. A small section of the Interbau 1957:

Schwedenhaus (Swedish House) - Architects: Fritz Jaenecke, Sten Samuelson

Modern flats according to the Scandinavian model
The light partition walls of the flats could be removed or moved. This allowed families to design their rooms as they wished. The living room was an open "all-room" without doors, almost unknown in Germany at the time. Underfloor heating was also new for the time.
The Swedish house is a concrete skeleton construction with open facades behind loggias (south side) and arcades (north side). The south side has blue parapets, the north side red. The ground floor has partly open passageways as well as commercial space and a café. 1st to 8th floor each 8 four-room flats with almost identical floor plan.
The Gropiushaus with its curved (more precisely, bent) façade. Bedrooms and bathrooms face north, living rooms and kitchens face south. The balcony parapets are shaped like sails blown in the wind. The flats at the east and west corners of the house are turned, their balconies appearing to be pulled out of the house.
Best regards, Uli
Interbau 1975 Berlin (Germany) part 2
At the Interbau 1957 in Berlin (Germany), not only apartment blocks were built, but also single-family houses. The architects built with airy courtyards and large windows or planned the house according to the daily routine of its inhabitants.
The office of Klaus Kirsten and Heinz Nather built a light-flooded house with a doctor's practice. Inside, it opens up to the garden like a fan. The upper floor has a terrace that also faces the garden. The concrete walls were partly made from the rubble of the war-damaged buildings of the old Hansa district.
Architect Arne Jacobsen built this atrium house. It appears closed to the outside, but opens up to an inner courtyard, the "room in the green". The rooms are grouped around the open courtyard like three wings. "The west wing with a kitchen-living room and large windows facing the courtyard, the north wing with a bathroom and bedrooms (and a wall of cupboards that acoustically shields the house from the street), and the south wing with a large living room, behind which the garden extends the full width of the plot." (Hansaviertel website)
Wolf von Möllendorff and Sergius Ruegenberg's house has hardly any right angles. "Ruegenberg's aim was not only to improve the living quality of the individual, (...) but he placed the individual with his daily routine in the foreground of his planning. The angled floor plan and the arrangement of the windows follow the position of the sun and the specific uses of the rooms. The complex design is intended to enable liveliness and diversity in which people can develop freely. (...) The formal language of the house went down in architectural history in a similar way as deconstructivism at the end of the 1980s and was anticipated by Ruegenberg. He was 30 years ahead of his time architecturally." (see above)
Paul Baumgarten did not simply want to build terraced houses. He designed the "Wohnschiff" (living ship), which floats on uprights above a glazed ground floor. Above you can see a gangway, railings, cabins and living quarters. Instead of terraced houses, "seven maisonettes were created with glazed living studios on the top floor and private roof terraces instead of gardens. The classic-modern design language, the numerous glass surfaces, the colour scheme and the sloping monopitch roofs lend the building a serenity and airiness that was typical of Baumgarten's architecture" (see above).
Best regard, Uli
At the Interbau 1957 in Berlin (Germany), not only apartment blocks were built, but also single-family houses. The architects built with airy courtyards and large windows or planned the house according to the daily routine of its inhabitants.
The office of Klaus Kirsten and Heinz Nather built a light-flooded house with a doctor's practice. Inside, it opens up to the garden like a fan. The upper floor has a terrace that also faces the garden. The concrete walls were partly made from the rubble of the war-damaged buildings of the old Hansa district.
Architect Arne Jacobsen built this atrium house. It appears closed to the outside, but opens up to an inner courtyard, the "room in the green". The rooms are grouped around the open courtyard like three wings. "The west wing with a kitchen-living room and large windows facing the courtyard, the north wing with a bathroom and bedrooms (and a wall of cupboards that acoustically shields the house from the street), and the south wing with a large living room, behind which the garden extends the full width of the plot." (Hansaviertel website)
Wolf von Möllendorff and Sergius Ruegenberg's house has hardly any right angles. "Ruegenberg's aim was not only to improve the living quality of the individual, (...) but he placed the individual with his daily routine in the foreground of his planning. The angled floor plan and the arrangement of the windows follow the position of the sun and the specific uses of the rooms. The complex design is intended to enable liveliness and diversity in which people can develop freely. (...) The formal language of the house went down in architectural history in a similar way as deconstructivism at the end of the 1980s and was anticipated by Ruegenberg. He was 30 years ahead of his time architecturally." (see above)
Paul Baumgarten did not simply want to build terraced houses. He designed the "Wohnschiff" (living ship), which floats on uprights above a glazed ground floor. Above you can see a gangway, railings, cabins and living quarters. Instead of terraced houses, "seven maisonettes were created with glazed living studios on the top floor and private roof terraces instead of gardens. The classic-modern design language, the numerous glass surfaces, the colour scheme and the sloping monopitch roofs lend the building a serenity and airiness that was typical of Baumgarten's architecture" (see above).
Best regard, Uli
pegelli
Well-known member
"De Hef" in Rotterdam. An idle 4 track railway bridge across the Maas now being replaced by a tunnel but kept in place as an engineering heritage monument. At the time of this photo (oktober 2015) the middle (moving) part was removed for maintenance, in the meantime it's put back in place.

Sony A850 + Minolta 20/2.8

Sony A850 + Minolta 20/2.8

























